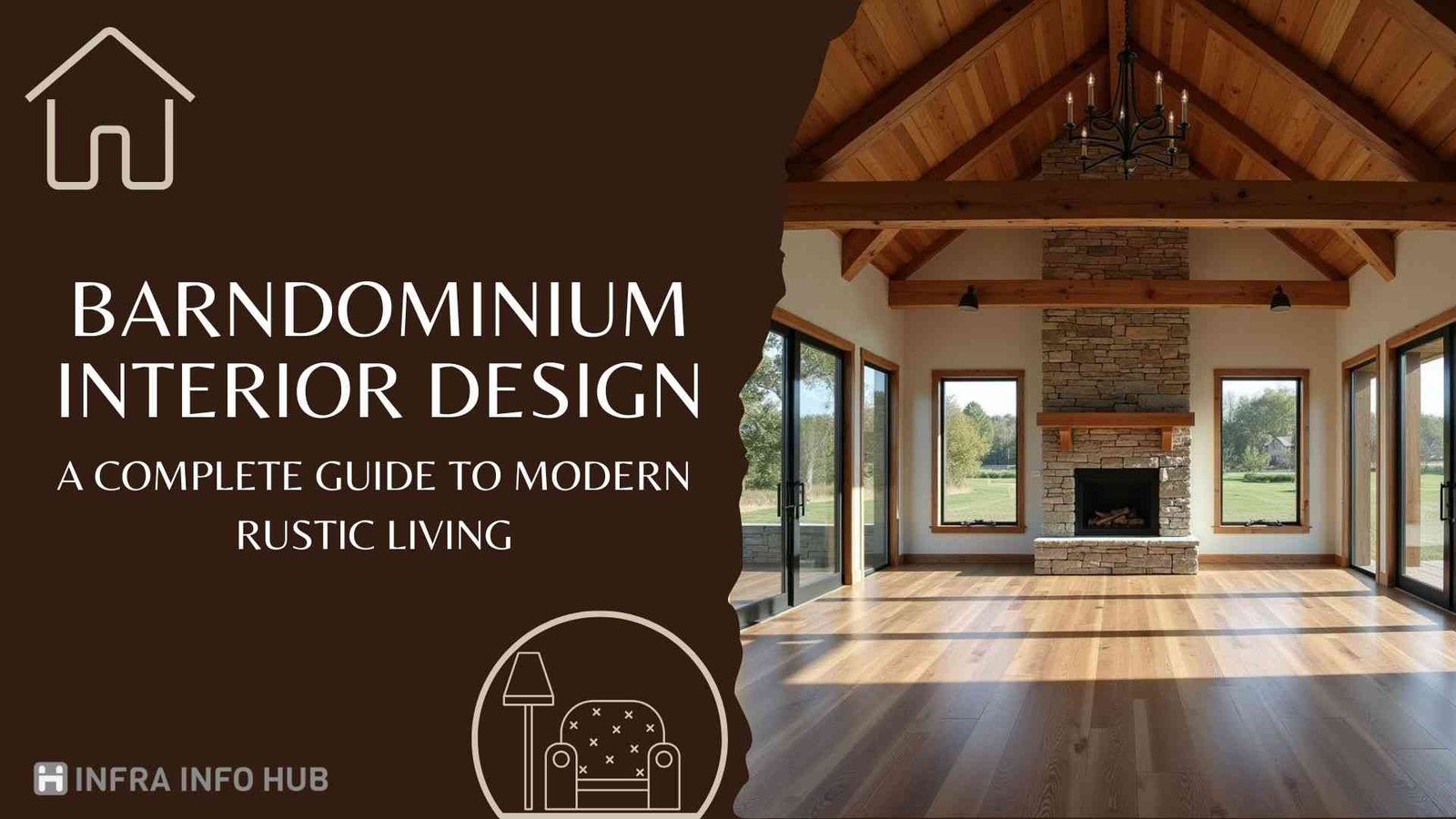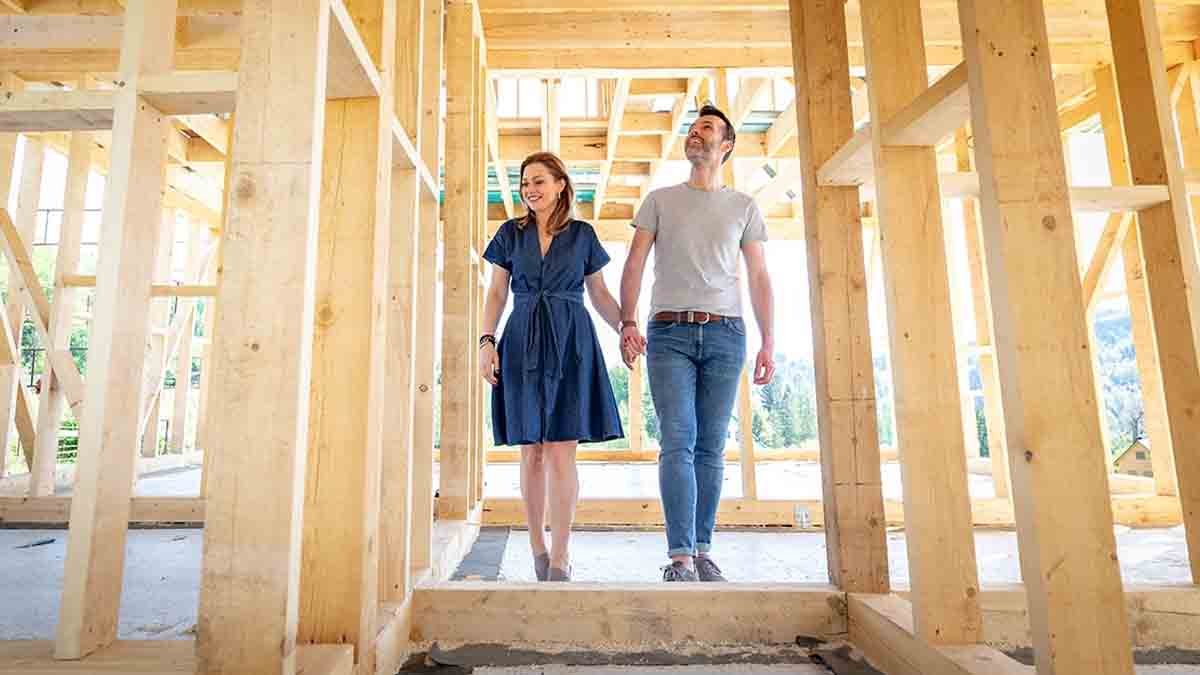Barndominiums have redefined modern rural and suburban housing, evolving from simple barn conversions into fully customized dream homes. These structures capture the essence of rustic living while incorporating modern comforts, making them a perfect blend of charm, durability, and practicality. With wide-open layouts, exposed wooden beams, soaring ceilings, and versatile room designs, barndominiums are increasingly chosen by homeowners who want flexibility, style, and affordability.
This comprehensive guide takes a deep dive into barndominium interiors, covering everything from floor plans and layouts to design styles, lighting, materials, and décor. Whether you are building from scratch or renovating, this guide will help you envision and create the perfect barndominium interior.
Table of Contents
- 1 What Makes Barndominium Interiors Unique?
- 2 Barndominium Floor Plan and Layout Ideas
- 3 Interior Design Styles for Barndominiums
- 4 Essential Materials in Barndominium Interiors
- 5 Lighting Design for Function and Ambiance
- 6 Choosing Color Palettes for Interiors
- 7 Furniture and Décor Strategies
- 8 Energy Efficiency and Sustainability
- 9 Advantages of Barndominium Interiors
- 10 Styling Tips for Different Spaces
- 11 Frequently Asked Questions (FAQs)
- 12 Final Thoughts
What Makes Barndominium Interiors Unique?
Unlike traditional homes, barndominiums offer structural freedom. Their steel or timber frames allow for open-concept layouts with minimal load-bearing walls. This creates vast, airy interiors that can be styled in countless ways. The combination of rustic barn-inspired aesthetics and modern home conveniences gives barndominiums their distinctive identity.
Common interior features include:
Vaulted ceilings with exposed trusses and beams
Expansive living areas connected seamlessly with kitchens and dining spaces
Natural light optimization through oversized windows and glass doors
Durable materials such as metal, reclaimed wood, and stone
Barndominiums are versatile enough to embody farmhouse coziness, industrial edginess, or sleek modern minimalism, depending on the homeowner’s taste.
Barndominium Floor Plan and Layout Ideas
Designing the interior layout of a barndominium requires balancing open space with functional zoning.
Open-Concept Living Rooms
The living room often serves as the anchor of the home. With tall ceilings and wide spans, it offers flexibility for oversized furniture, statement fireplaces, or gallery-style wall décor. To maintain coziness in such a large space, layering elements like area rugs, accent lighting, and sectional sofas helps create inviting zones.
Practical Kitchens with Style
Barndominium kitchens combine utility with character. A large kitchen island often doubles as a prep area and casual dining spot. Some trending features include:
Custom cabinetry painted in earthy or bold tones
Butcher block or quartz countertops
Farmhouse sinks with vintage-style faucets
Industrial pendant lighting over islands
Open shelving made from reclaimed wood
Bedrooms Designed for Comfort
Bedrooms in barndominiums lean towards warm and intimate designs that contrast with the expansive open-concept living spaces. Sliding barn doors, wood-paneled accent walls, and soft lighting fixtures enhance comfort. For master suites, walk-in closets, and spa-inspired bathrooms elevate the space to a luxurious retreat.
Multi-Purpose Rooms
One of the advantages of a barndominium interior is adaptability. Spaces can be designed as home offices, craft rooms, gyms, or entertainment zones without structural limitations.
Bathrooms with Rustic Elegance
Barndominium bathrooms combine luxury with rustic charm. Freestanding tubs, stone vanities, and rainfall showers create a spa-like environment. For a modern edge, matte black fixtures, subway tiles, and frameless glass enclosures are popular additions.
Interior Design Styles for Barndominiums
Barndominium interiors can be styled in a variety of ways depending on preference:
Rustic Farmhouse
This style highlights reclaimed wood, distressed finishes, and vintage-inspired furniture. Neutral palettes of whites, grays, and beiges dominate, paired with cozy textiles like wool throws and jute rugs.
Industrial Chic
Exposed brick walls, steel railings, and concrete flooring characterize the industrial look. Edison bulb lighting, metal furniture, and dark tones complement the barn’s structural elements.
Modern Minimalism
Minimalist barndominiums rely on clean lines, uncluttered spaces, and monochrome palettes. Glass walls, hidden storage, and sleek finishes create a contemporary yet spacious atmosphere.
Eclectic Fusion
Mixing rustic barn charm with bold modern statements creates eclectic interiors. Think leather chairs paired with industrial lighting or Scandinavian furniture set against barnwood walls.
Essential Materials in Barndominium Interiors
Material choice defines the overall mood and durability of the interior.
Wood: Used extensively in beams, flooring, accent walls, and furniture. Reclaimed barnwood adds authenticity.
Metal: Provides an industrial touch—iron stair railings, steel fixtures, and corrugated accents.
Stone: Perfect for fireplaces, kitchen backsplashes, and bathroom vanities.
Glass: Expansive windows and sliding doors flood interiors with natural light.
Concrete: Often used for flooring in industrial and minimalist designs.
Lighting Design for Function and Ambiance
Lighting transforms the vast interiors of barndominiums into cozy living spaces.
Statement Chandeliers: Ideal for vaulted ceilings, creating a dramatic focal point.
Pendant Lighting: Adds character in kitchens and dining areas.
Recessed Lighting: Works well in bedrooms and hallways for a clean, modern effect.
Sconces and Lamps: Provide layered lighting, enhancing warmth and comfort.
Lighting should balance task-oriented brightness with soft, ambient options to suit various moods.
Choosing Color Palettes for Interiors
Color selection influences the barndominium’s atmosphere:
Neutral Shades: White, beige, and light gray maximize natural light and create airy interiors.
Earthy Tones: Browns, olive greens, and clay reds highlight rustic charm.
Bold Accents: Black, navy, or deep emerald add contrast to open layouts.
Warm Metallics: Brass and copper fixtures pair well with rustic and modern styles.
Furniture and Décor Strategies
Living Room
Oversized sectionals for spacious seating
Rustic coffee tables made from reclaimed wood
Stone or brick fireplaces as focal points
Layered rugs to define seating areas
Dining Room
Long farmhouse tables with benches or mixed seating
Pendant or chandelier lighting centered above the table
Open shelving or hutches for dish display
Bedrooms
Upholstered headboards or rustic wooden frames
Barn-style sliding doors for closets and bathrooms
Soft textiles—layered blankets and throws for comfort
Décor Accents
Indoor plants for freshness
Wall art ranging from vintage prints to modern canvases
Mirrors to amplify light and make rooms feel larger
Woven baskets and rustic shelving for practical yet stylish storage
Energy Efficiency and Sustainability
Barndominiums are not just about style—they can also be eco-friendly and cost-effective.
Insulation: Spray foam insulation provides superior energy efficiency.
Windows: Double or triple-glazed windows reduce heating and cooling costs.
Solar Energy: Many barndominium owners integrate solar panels to cut electricity bills.
Sustainable Materials: Bamboo flooring, reclaimed wood, and recycled steel are eco-friendly choices.
Advantages of Barndominium Interiors
Spacious layouts are perfect for families or gatherings
Highly customizable designs to match any lifestyle
Cost savings compared to traditional home construction
Durability with steel frames and long-lasting materials
Low maintenance while offering modern conveniences
Styling Tips for Different Spaces
Entryway
Create a welcoming first impression with rustic benches, coat hooks, and a large statement mirror.
Loft Spaces
Barndominiums with lofts can use them as reading nooks, guest rooms, or play areas. Adding railings with industrial or wooden finishes enhances aesthetics.
Outdoor Extensions
Covered porches and patios extend living areas seamlessly into the outdoors. Incorporating outdoor kitchens, fire pits, or lounge seating adds value.
Frequently Asked Questions (FAQs)
Q1. How do I make a barndominium interior feel cozy?
Layer textures like rugs, throws, and curtains. Use warm lighting and natural wood elements to create an inviting environment.
Q2. Are barndominiums only rustic in style?
Not at all. They can be styled in industrial, minimalist, Scandinavian, or even luxurious modern aesthetics.
Q3. How much does a barndominium interior cost to finish?
Interior finishing can range from $30,000 to $120,000 or more, depending on size, finishes, and location.
Q4. Can I use smart home technology in a barndominium?
Yes. Smart lighting, automated thermostats, and security systems integrate seamlessly with barndominium interiors.
Q5. Are barndominiums energy efficient?
With proper insulation, energy-efficient windows, and renewable energy options like solar, barndominiums can be more energy efficient than traditional homes.
Final Thoughts
Barndominium interiors are more than just living spaces—they’re a lifestyle. They provide the freedom to combine rustic warmth with contemporary sophistication, offering homeowners unmatched flexibility. Whether you desire a cozy farmhouse retreat, a sleek industrial loft, or a minimalist haven, barndominiums can be customized to bring your vision to life.
With thoughtful design, durable materials, and personalized touches, your barndominium can embody both beauty and functionality for decades to come.










